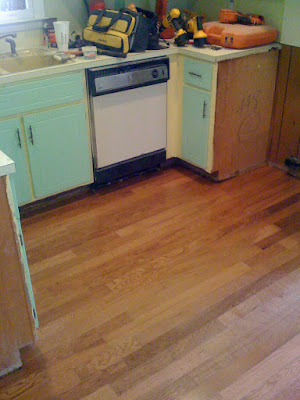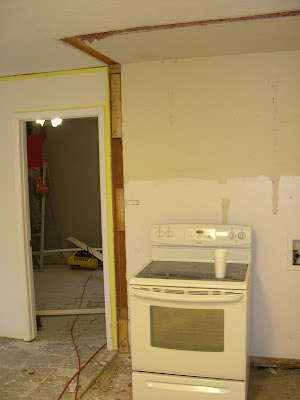While I hate excuses, I'll give a few for you for my lack of posting:
1. Fall has been one of the craziest, hardest and most tiring of our life. Living in a college football town isn't the easiest life in the fall.
2. I've been sick - still am, but I'm working on that...
3. Ummm... I'm a slacker???
So, there you go. I'm sorry for the lack of updates. Now, on to the real progress.
Little by little, we get a few things done here and there. Every little thing makes the house feel that much better. But, the biggest progress recently is the work on the master bath. FINALLY! We are getting a master bath.
Up until now, we have been using two separate bathrooms. Mostly because the master was disgusting and I refused to step foot in it. So, I used the hall bathroom. Still not real nice, but at least it didn't make me want to throw up.
A few weeks ago, we decided to tear into the master bath. We had to wait until we knew that we wouldn't be having any more football guests (We love you all! So much, that we wouldn't force you all to share one unsightly bathroom with us). About a week or two before Thanksgiving, Dallas tore into demolition of the bathroom and we went from there. I'll have to brag on my hubby. He has done so much of the work by himself including the demo, building of walls, hanging of drywall and durarock (what you put under tile), some of the electrical work, laying tile, and painting. We did have Darius come back and oversee the electrical stuff, had a real plumber move the plumbing (we aren't stupid enough to do that ourselves), and had Tom finish the drywall work. We also had Roger at VanNostrand make up our cabinets again (they should be ready early next week!!!).
Before photos -
The Oh-So-Lovely lighting fixture in the bathroom. The only lighting fixture in the bathroom.

The sad window

The shower

The toilet/vanity area

The heinous single vanity

So, now that you can appreciate why I never used the bathroom, I'll explain the plan. To make the bathroom bigger to allow for a double vanity (those things save marriages, I'm certain), we decided to incorporate the hall closet. The closet would basically become the shower. Then, it would allow for a double vanity. The basic layout is the same. You walk in the door and are standing in front of the vanity. Then the toilet is to the right of the vanity and the shower is to the right of the toilet. We decided to add a wall between the toilet and the vanity. One of my pet peeves is to have the toilet right next to the vanity. I settled for having a wall there to block the toilet from view. In a perfect world, the toilet would be in its own room (like our last master bath had - *sigh*). But, we were a little short on space. So, we did what we could to make it work.
In terms of design, I decided to go very neutral. Our bedroom has lots of dark wood and ivories. I asked Roger to make the cabinets the same style as the kitchen cabinets (shaker style) but to stain them dark. The tile on the floor and on the shower floor is really dark, then the shower wall is a creamy colored subway tile with little accent tiles. The wall color is the trim color that we used in the rest of the house. Kind of a soft white/creamy color (it depends on what it is next to). Actually, I kind of picked out the tile scheme on a whim. But I am LOVING the way it is turning out. I keep reminding Dallas how lucky he is that I'm more of a minimalist and not overly feminine in my decor choices. He cannot complain about the decor I've picked out.
So, here's the pictures of our progress thus far:
Demolition





Progress -
The shower - ready for tile

The inside of the shower. In the corner will be a small shelf.

The shower opening. See the wall that makes the toilet area?

The double vanity ready for cabinets!

Major tiling progress!!
Inside of the shower

Shower floor

Tile on the bathroom floor. It's the same as the shower floor tile, just bigger.

Shot of the tile in the rest of the bathroom.



























































