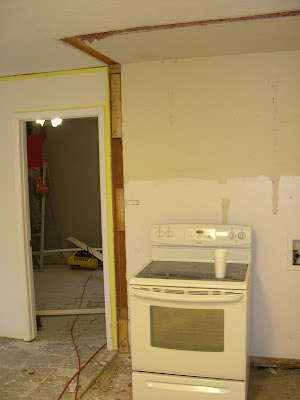To begin our remodeling blog, I thought I should bring everyone up to speed on our housing history.
Most of you all know that Hubby is in the residential contracting business. He has been in and around the construction industry for half his life, actually. He is going to be making a career change into sales soon, but he will continue to be our personal contractor for ever :).
That said, we started our adventures in real estate 2 1/2 years ago with our previous house which we just recently sold. We built a house in the very popular Camden Ridge subdivision in Auburn. This was built as an investment house. The plan from the beginning was to live in it for a couple years and then sell it for a profit. We stuck to that plan and things worked pretty much like clock work. We completed and moved in that house December 2006 and moved out December 2008. Even with the crazy housing market these days, we came out plenty ahead. A huge blessing!
As a first house, I don't think we could have asked for any better! Being an investment house, the finishes we picked were all done for resale value. So, it ended up that we had much more space than we needed with really great finishes. It was a beautiful house and I know the current owners will enjoy it.
Thus we must continue the plan. We decided that in this market, we should sell the house first, then start building the next one. No reason to get into a situation where we might have to make two house payments. The house ended up selling within 7 weeks - many thanks to our fabulous realtor Ashley Smith Durham. So, we found a rental not too far away. Another blessing that we were able to get this rental with a garage and fenced backyard with no lease and a great price.
While all this selling and moving was going on, a few items crept in to make things more complicated on building the next house right away.
#1. The banks went crazy and started putting all kinds of requirements on lending for new construction. I won't say anymore than that because if I get started on the banks right now, I won't stop.
#2. Hubby will be changing jobs in just a few weeks. Making the #1 situation even more confusing.
#3. We had decided to downsize on the next house simply to be in a different price point on resale. Even to do that, the available lots just weren't in the right price range to make that happen.
So, being that we were moving 2 weeks before Christmas, Hubby was working 2 jobs (pre-loading at UPS during the busy season) and I was having the craziest month at work as well, we put our housing decisions on hold until after Christmas. After some thought on the situation, we decided that building right away may not be in our favor. Hubby is starting a sales job and he didn't want to have to split his attention between starting that off right and a major construction project.
We figured that buying an existing house would be the best option. That's tricky, because we had specific goals in mind for that:
#1. Something reasonable on price (still in the downsizing mode).
#2. Something that we can sell easily.
#3. Something that we could make money on when we sell it.
Given those goals, it became clear that a fixer-upper was in order. We called Ashley and let her know what we were looking for. She sent us a list of homes in our price range. There were a lot to choose from (go figure, in a buyer's market). But one clearly stood out to us.
Two days ago, we went and looked at it, made an offer, offer accepted and plans started! This time, the bank cooperated nicely (interest rates are nice).
So, that's where we are right now. I cannot wait to start this! Funny, because I had said that I preferred to do new construction instead of remodeling. But, here we go! I'll find the listing photos and put them up for you to see some previews.






















